Laurium
house, 1999
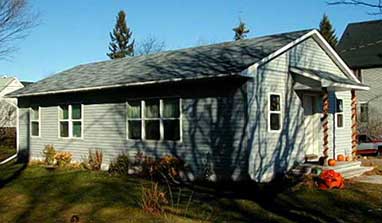
South Range
house 1, 1999
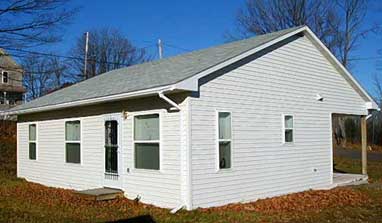
Raymbaultown
house, 2000
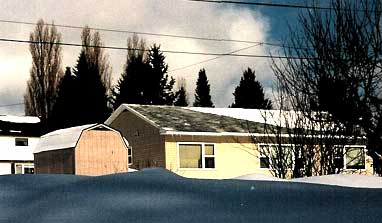
South
Range house 2, 2000
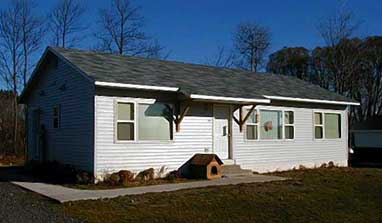
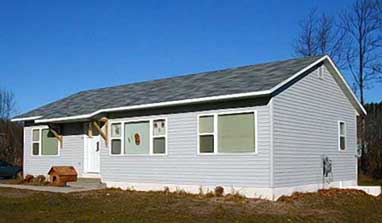
Ahmeek house, 2001

South Range, two houses on
Sixth St., 2002

Dodgeville, Dodge St. house, 2002

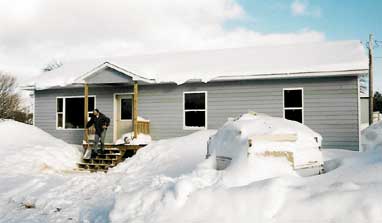
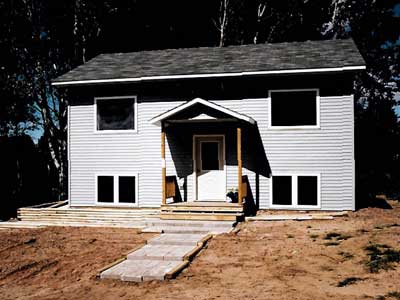
South Range 2003
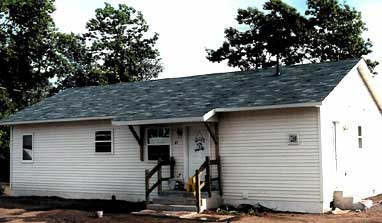
South Range 2003
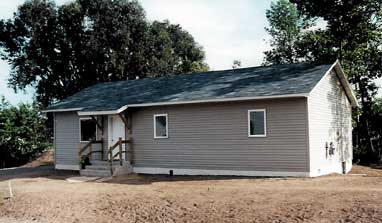
South
Range 2005

|
|
|
SPECIFICATIONS FOR NEW
HOMES
|
New homes are wood framed,
single story. Sunlight provides almost all
of the heat and light for the entire house.
Some unique features in new homes include:
•
passive solar design
• 1,056 ft2
• wood frame, three-bedroom, one-story
• direct gain solar tempering with low-e
insulated windows
• 2x6 stud walls
• high density batt insulation Rv=21
• insulated sheathing Rv=5
• raised heel wood trusses with extra
insulation Rv=60
• shallow frost-protected foundation
• hydronic fin-tube baseboard radiation
supplied by gas-fired
40 gal. water heater
• air-tight drywall with gasketing and
caulking
• heat recovery ventilation system
• energy efficient appliances
• compact fluorescent lights
• low-volume toilets and showerheads
• average winter gas bill ranges from $20-30
• average 43% reduction in energy
consumption
Back-up Water
Heater
|
Heat
Recovery Unit
|
|
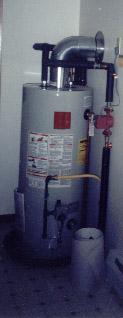
|
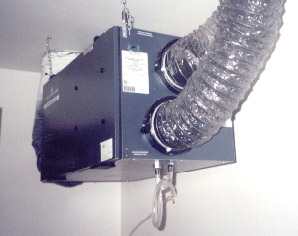
|
|

|

